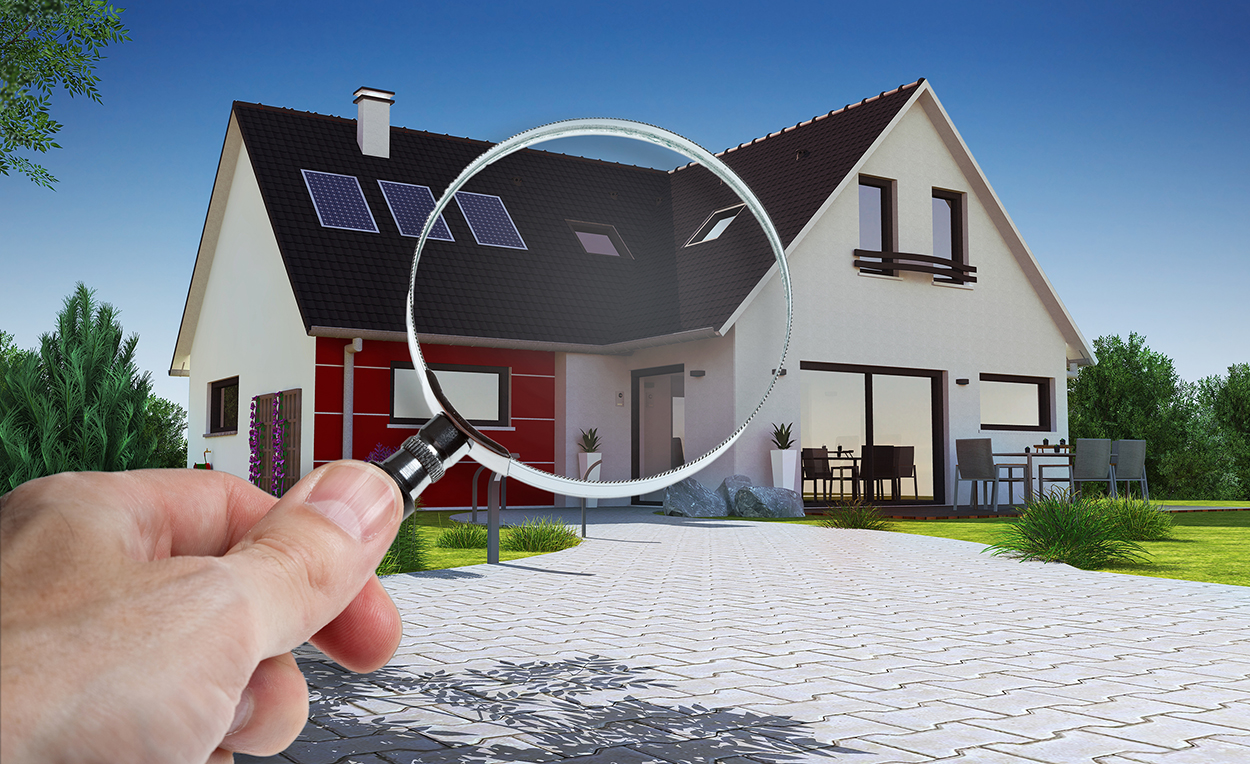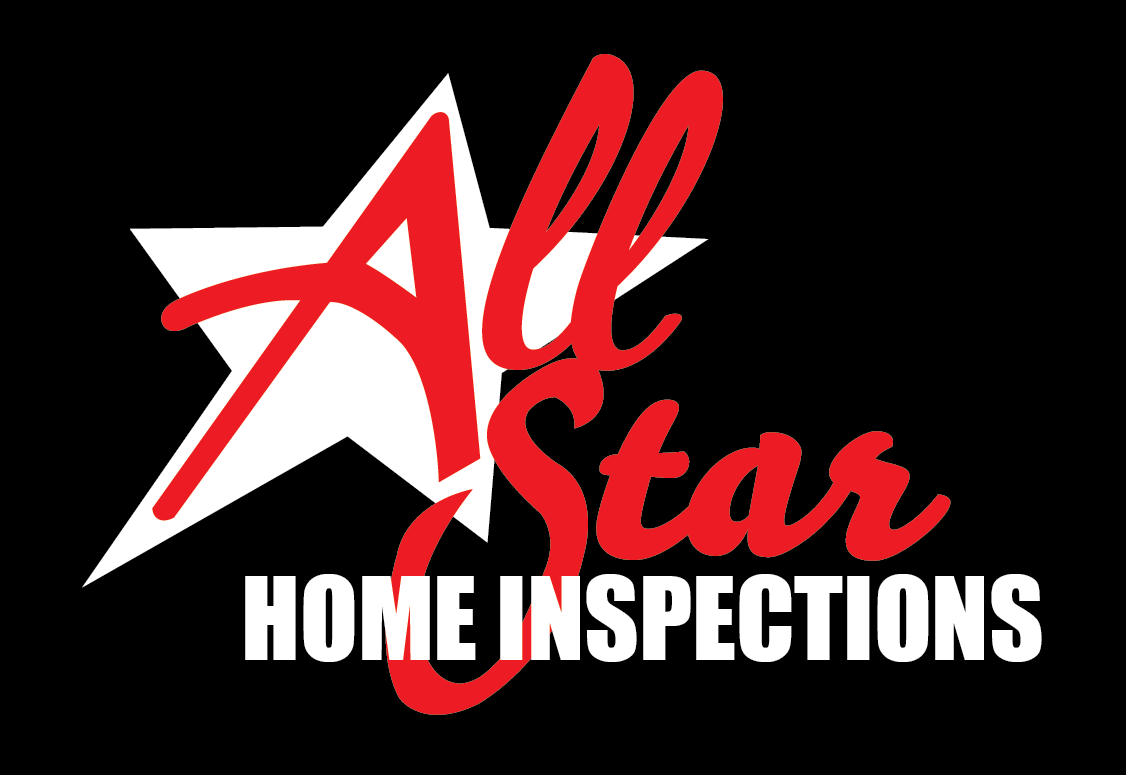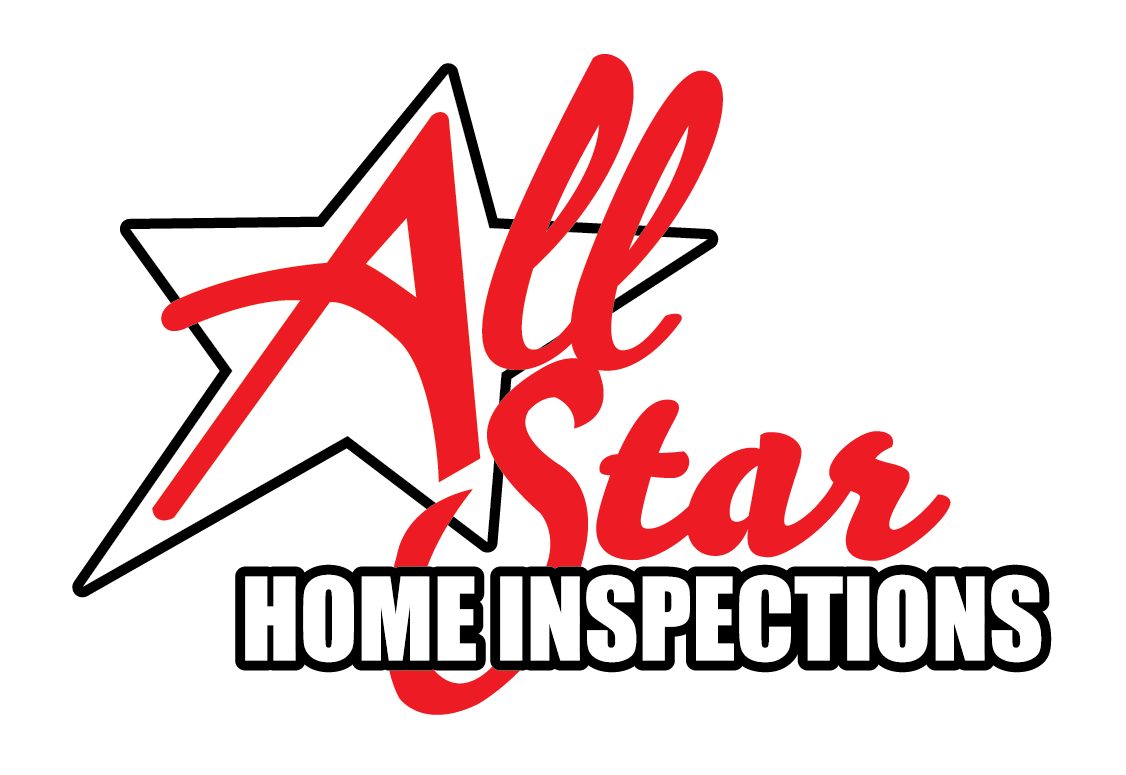
Home Inspections
Starting at the roof and evaluate not only the surface, but the chimney, the ventilation system, and any other systems or components located on the roof.
Our next step is to inspect the exterior of the home. We use a macro and micro approach to look at both the big picture and all the details.
Moving through the house, and starting at the bottom, we work our way up through the home into the attic. While inside, we address such things as the structure, the heating and cooling systems, electrical, plumbing, the interior finishes, the insulation and ventilation, and accessories such as fireplaces.
Our evaluation is then communicated through a detailed inspection report, which includes descriptions of all the systems in the home, as well as any recommended improvements. This will help you prioritize the improvements and develop a blueprint for your future in the home.
Inspections Include
-
Roof
-
Attics
-
Plumbing and Fixtures**
-
Interior Walls
-
Heating and Cooling Systems
-
Pools Upon Request
** Irrigation System not included
-
Electrical Systems*
-
Basements, Crawl Spaces, and Foundation
-
Exterior Walls
-
Decks & Porches
-
Fireplaces
-
Structure
* Low Voltage and Security Systems Not Included

